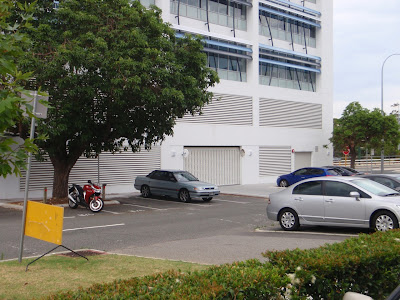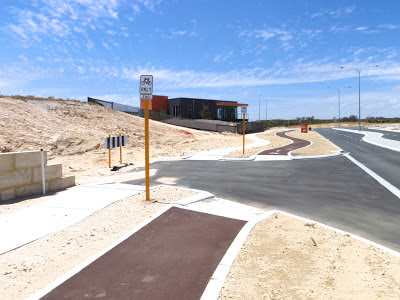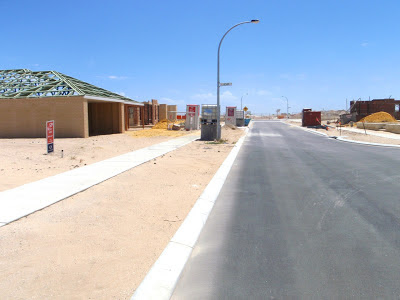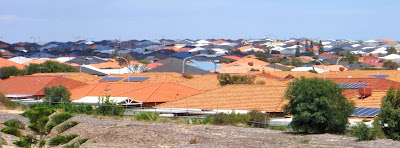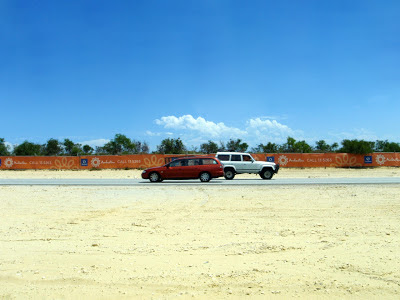Is this the ugliest building in Perth? Probably not. It could be the most anti-social. This is not a warehouse in an industrial zone, this is an office building in urban Perth.
Just two kilometres from the heart of the city and 400 metres from the Leederville train station. It holds a prime position on the corner of Cambridge Street and Harrogate Street, Leederville. A landmark building in what is becoming a high-volume pedestrian area.
The design is similar to an ocean-going car carrier.
This is the view at ground level.
Why would someone design a building like a ship?
To hold cars. Those first two levels are for car parking and the upper three levels are offices.
I am sure that the occupiers of this building have a fine view from the "bridge". They would be able to look out across the city from their elevated position. Unfortunately the rest of us, at street level, have been given a towering wall of concrete.
How does this happen? The current local building requirements from the Town of Cambridge specify that for every 100 square metres of office floor area, 3.3 car bays must be built on site. This is a lot of space for cars. Once you combine the parking bays, turning areas, driveways and ramps, this rule means the floor space dedicated to storing cars is nearly 40% of the total building.
Most importantly, this "need" for car parking can affect what happens at street level quite dramatically. A liveable street can be turned into a concrete canyon. The amenity of walking and bicycling can be removed.
I have no objection to a five-storey building. Actually, I think increasing the density of Perth's urban areas should be encouraged. However, we deserve better than this. If we keep allowing this type of construction, our quality of life will be degraded.
Why does this building have all the car storage above ground? With Perth's sandy soils it is relatively simple to go down a level or two. It will probably cost more. Property developers, looking for short-term profits, are not likely to spend this extra money unless they are given no option. That is exactly what we need to do. We need to protect the liveability of our streets and ensure that the public zone is active.
To be fair, I will show the other sides of the building. It is not blank concrete all the way around. There is a small cafe space on the south-west corner. It is currently vacant, but this small area has potential to become active.
Apart from the cafe, the majority of the building is dead for the first two levels. The southern facade has the addition of vented grills, they break up the walls, but there are still two floors of car park.
There are two issues to address: firstly, if we accept that buildings need to provide some car parking for the occupants and visitors, what design requirements should be applied? And secondly, does the 3.3 car bays per 100 square metres rule make sense?
The Town of Cambridge has recently reviewed its parking strategy. It was done by Luxmoore Parking Consulting and is very extensive. Over 200 pages about parking, probably more than you would ever what to know. Here are a few quotes from the report:
- The commercial centres have been designed more to accommodate vehicles rather than people because for too long, parking policies have assumed that all trips will be by car and all parking should be free.
- Free parking contributes towards a host of expensive and undesirable consequences which are not fully appreciated by many drivers.
- Based on the current 'predict and provide' approach, the estimated future requirement for parking supply for development proposed over the next 30-40 years is unreaslistic. In addition, the current road network will not support the volume of traffic that will be created by this level of parking.
- Parking for cyclists should be given a high priority and planning requirements should ensure that adequate parking provision and end-of-trip facilities for cyclists be incorporated into all new developments.
Having said all the above, when it came to the recommendations about parking ratios for office developments, Luxmoore have recommended a reduction to 2 car bays per 100 square metres but not until 2017. A further reduction to 1.25 car bays per 100 square metres should happen before 2022.
In my opinion, this is not soon enough. I want a better city now.
Luxmoore also stated that:
- It is recognised that changes to the management of parking and to existing attitudes towards parking supply will not be achieved quickly. Gradual changes and education are necessary to alter the mindset of stakeholders and to create a more sustainable transport and access environment in the Town.
Policies to reduce the number of cars should come from our governments: local, state and federal. We need people in government with guts and vision to cut through this "waiting time".
The Town of Cambridge are calling for public comment on their new parking policy revision until 25 January 2013. If you want to give them encouragement and let them know it is OK to reduce those ratios now, you can use the link here. And perhaps ask them why some buildings look like ships.



.jpg)




